9 a.m.-7:30 p.m. Registration Open
5:30-7:30 p.m. Street Party Welcome Reception–10th Street outside of the Marriott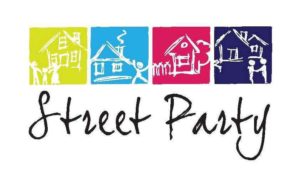
Let’s celebrate! Delegates will gather in Old Oakland just outside the Marriott Oakland for a street party filled with old and new friends, food trucks and live entertainment. Do not miss this festive kick off to the 2019 Getting to Zero Forum.
Workshops & Tours–10 a.m. to 5 p.m. (times vary, see below)
The Getting to Zero Forum program team has collaborated with partners to curate a set of workshops and tours that will provide an in-depth view of the developments in the zero energy, zero carbon market. From the future of design to modular multifamily to Passive House, Embodied Carbon and ZE Schools these sessions offer specialty education opportunities. AIA CEUs offered.
Modular Multifamily Markets Advancing to Zero–Factory OS Workshop & Tour (5.5 AIA LU|HSW CEUs)
Volumetric modular multifamily construction approaches are being investigated across the U.S. to address affordability and labor shortages. 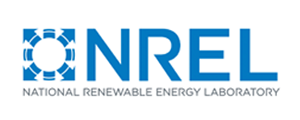 We have an opportunity to leverage this emerging construction approach to embed energy efficiency and zero energy design principals into this advanced manufacturing of buildings industry. Attendees to this workshop–to be held onsite at Factory OS, a local volumetric modular apartment factory, will learn about the cost and quality benefits of building apartments in an off-site factory setting, and to explore opportunities to enhance the energy efficiency and renewable energy integration strategies in a factory workshop setting. Factory OS and NREL will lead an overview of the concept, and participants will have an opportunity to engage in an ongoing exploration in the development of an industrialized advanced manufacturing approach to zero energy multifamily.
We have an opportunity to leverage this emerging construction approach to embed energy efficiency and zero energy design principals into this advanced manufacturing of buildings industry. Attendees to this workshop–to be held onsite at Factory OS, a local volumetric modular apartment factory, will learn about the cost and quality benefits of building apartments in an off-site factory setting, and to explore opportunities to enhance the energy efficiency and renewable energy integration strategies in a factory workshop setting. Factory OS and NREL will lead an overview of the concept, and participants will have an opportunity to engage in an ongoing exploration in the development of an industrialized advanced manufacturing approach to zero energy multifamily.
Getting to Zero with Passive House–Workshop (3 AIA LU|HSW CEUs)
Passive building highlights the efficiency-first path to a net-zero energy building. The PHIUS+ standard provides cost-optimized efficiency 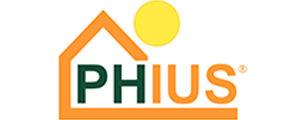 targets, guiding the designer to the sweet spot between energy conservation versus generation, on the path to zero. Attendees will learn the key performance criteria for PHIUS+ 2018 Certification, understand the development of these targets, and take away the design methodology to achieve this. The session will also cover the capabilities of WUFI Passive, the energy modeling tool used to guide the design and verify compliance with PHIUS+ performance targets.
targets, guiding the designer to the sweet spot between energy conservation versus generation, on the path to zero. Attendees will learn the key performance criteria for PHIUS+ 2018 Certification, understand the development of these targets, and take away the design methodology to achieve this. The session will also cover the capabilities of WUFI Passive, the energy modeling tool used to guide the design and verify compliance with PHIUS+ performance targets.
Embodied Carbon Strategies to Zero–Workshop (3.5 AIA LU|HSW CEUs)
Embodied carbon accounts for an increasingly large proportion of carbon emissions from new buildings. The industry is rapidly improving 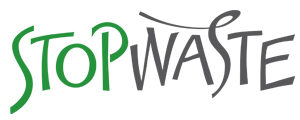 its understanding and response to embodied carbon with new practices, tools, and real projects. The workshop will explore key materials including concrete, steel, timber, insulation, and carbon sequestering options. It will introduce the latest design and data tools available and engage participants in interactive discussions about designing to lower embodied carbon.
its understanding and response to embodied carbon with new practices, tools, and real projects. The workshop will explore key materials including concrete, steel, timber, insulation, and carbon sequestering options. It will introduce the latest design and data tools available and engage participants in interactive discussions about designing to lower embodied carbon.
Getting to Zero Energy in Schools–Workshop (see tour below) (4 AIA LU|HSW CEUs)
Zero energy schools are possible and don’t have to come with a premium price tag. Students and teachers benefit from healthy and productive learning spaces and districts benefit from cost avoidance on utility expenses that can be put back into the classroom. This workshop will weave the experiences and lessons learned of districts and technical experts as they share resources, tools, and steps to success in designing, constructing and operating school facilities that produce as much energy as they consume. Participants will refine their understanding of the overall process and technical design features via case studies and lively interaction with others who are getting to zero in schools. Separate registration required for adjunct tour of Bishop O’Dowd High School Center for Environmental Studies.
Bishop O’Dowd High School Center for Environmental Studies (CES)–Tour (1.25 AIA LU|HSW CEUs)
Led by Karen Richards, Siegel & Strain Architects, Matt Dehghani, Alter Consulting Engineers and John Andary, Integral Group.
This award-winning project is home to the school’s environmental science and engineering program. Designed to complement the Living 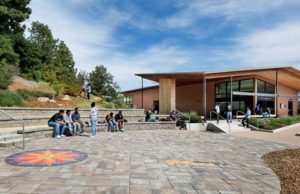 Lab – a 4.5-acre hillside restoration site, ecological study area, and wildlife habitat at the perimeter of the campus – a new building and landscape elements tie the Living Lab to the campus core. The new academic building features two large laboratory classrooms, a faculty office and prep space, restrooms and storage. Sustainable building systems and materials – locally sourced, renewable building materials; roof-mounted photovoltaic panels for renewable power; on-site collection and treatment of storm water, and rainwater harvesting – are easily accessed to serve as teaching tools. Lunch on campus is included in the fee. Separate registration for the Getting to Schools Workshop is required.
Lab – a 4.5-acre hillside restoration site, ecological study area, and wildlife habitat at the perimeter of the campus – a new building and landscape elements tie the Living Lab to the campus core. The new academic building features two large laboratory classrooms, a faculty office and prep space, restrooms and storage. Sustainable building systems and materials – locally sourced, renewable building materials; roof-mounted photovoltaic panels for renewable power; on-site collection and treatment of storm water, and rainwater harvesting – are easily accessed to serve as teaching tools. Lunch on campus is included in the fee. Separate registration for the Getting to Schools Workshop is required.
