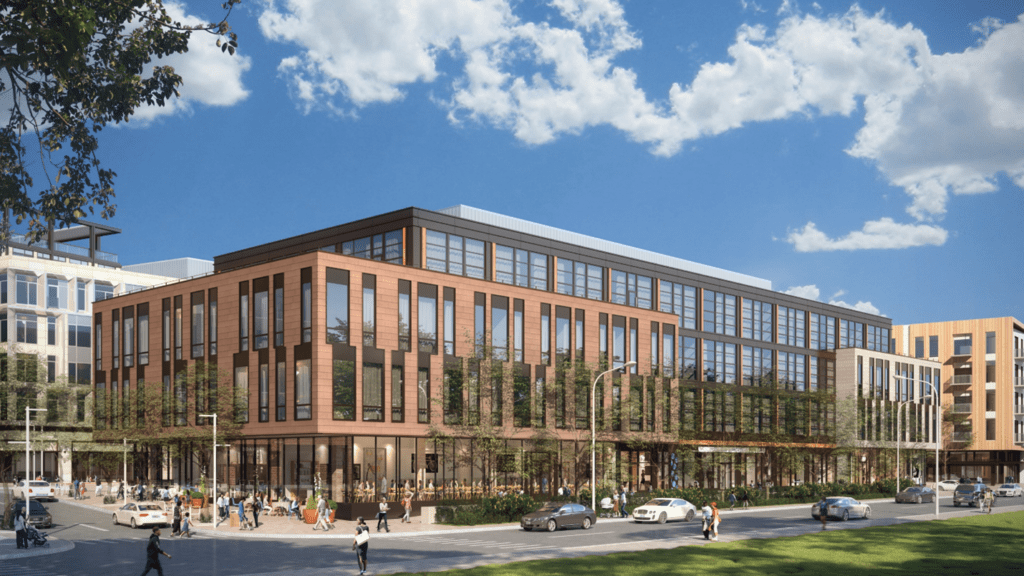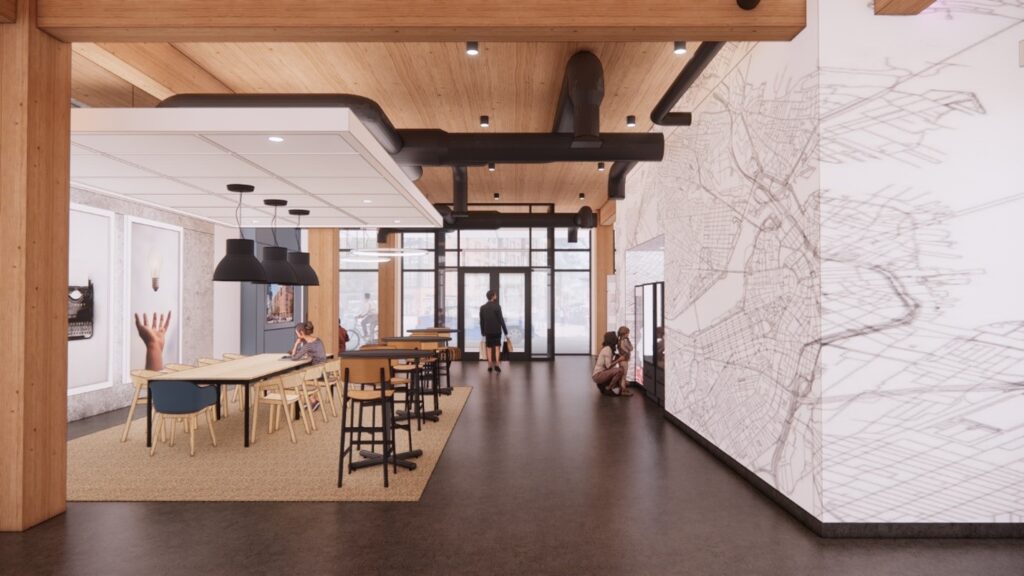This guest blog was written by Dylan Martello, Kai Starn, and Karla Butterfield of Steven Winter Associates
Takeaways From the Design Phase of this Transformative Sustainability Project in Massachusetts
Just outside of Boston sits the site of the future Northland Newton Development (NND)—a 1.1 million-square-foot residential community that will be an inspiring example of sustainability, energy efficiency, and occupant health at scale.
The developer of NND, Northland Investment Corp., has assembled a team of urban planners, architects, engineers, sustainability consultants (including Steven Winter Associates), and transportation consultants to convert an unused industrial complex into this community development. The design is LEED Neighborhood Development Gold Certified, and the project is targeting Passive House, ENERGY STAR, Indoor airPLUS, Zero Energy Ready Homes, and LEED v4 certifications.
However, while these voluntary certification programs promote energy, water, and resource efficiency as well as indoor air quality and occupant health and wellbeing, none of them fully address the pressing issue of embodied carbon from building materials.
The NND team recognized that operational carbon savings are not enough. They are pursuing embodied carbon savings and have entered the MassCEC BE+ Embodied Carbon Reduction Challenge for new construction and major renovation projects.
Read on to find out how the team is addressing carbon emissions holistically by reducing both operational and embodied carbon emissions in the design phase.
 Exterior view of the Northland Newton Development, Building 7. Rendering by Stantec.
Exterior view of the Northland Newton Development, Building 7. Rendering by Stantec.
Addressing Operational Carbon
The plan for NND aligns with the state of Massachusetts’ goal of transitioning away from fossil fuels to efficient, all-electric buildings (aligning with projections that the grid will also get greener) and the resulting operational carbon savings.
The Massachusetts greenhouse gas policy requires projects to quantify carbon dioxide (CO2) emissions and identify measures to avoid, minimize, or mitigate such emissions. The NND project design includes significant measures that will minimize carbon emissions from the proposed buildings, including:
- Electrification of all space heating in the residential and retail buildings using variable refrigerant flow (VRF) systems
- Electric water heating systems in the residential and retail buildings
- Building designs with insulation values above code requirements, windows with low U-values, and the avoidance of curtain walls in any of the buildings
- Out of the fourteen residential buildings, nine (approximately 750 apartments) are pursuing Passive House certification
- Very low energy use for all buildings
Addressing Embodied Carbon
To win the MassCEC BE+ Embodied Carbon Reduction Challenge, the NND team will have to demonstrate replicable, low-cost, high-impact solutions to design and construct the project with less embodied carbon.
As with any project prioritizing embodied carbon reductions, this requires a deep understanding of the lifecycle of all building materials. The following are best practices for assessing and selecting materials:
- Hotspot Analysis: Using the concept-level building, perform an early lifecycle assessment—or “hotspot analysis”—to identify materials with major embodied carbon burdens and more sustainable alternatives. A hotspot analysis is a quick and inexpensive step used to set targets and engage the design team early. It uses concept or schematic-level plans and typically takes about two weeks to complete.
- Environmental Product Declarations (EPDs): Specify and request Environmental Product Declarations (EPDs) for concrete, steel/timber, glass, insulation, gypsum board, and other significant materials in the hotspot. Adding a GWP target performance goal for a group of materials like cast-in-place concrete allows flexibility while reducing the carbon footprint.
- Embodied Carbon Intensities: One of the metrics from the hotspot analysis is Embodied Carbon Intensity with the units of global warming potential (GWP) expressed in kilograms of CO2 equivalent (kg CO2e). This quantity is also commonly referred to as a carbon footprint. To understand how the materials compare relative to other materials, collect a list of industry benchmarks and reference projects then compare the GWP from environmental product declarations (EPDs) for the materials identified as major embodied carbon burdens —concrete, steel, glass, and insulation—to establish maximum Embodied Carbon Intensities using industry benchmarks.
- “Business As Usual” Comparison: Compare business as usual vs. designed materials. Start introducing low-carbon materials and strategies even without increasing construction costs. Work with the construction team to price the materials and products typically specified along with the low carbon alternates to quantify any cost differences. Identify any supply chain, availability, or scheduling challenges, to determine which alternates can be feasibly incorporated into the project.
Embodied Carbon Reductions in the Northland Newton Development
Structural and architectural decisions were based on reducing thermal bridging and minimizing high embodied carbon materials. Building 7 has cross laminated timber (CLT) floor plates and glulam posts and beams to reduce reliance on steel and concrete. CLT is the structural diaphragm at the roof level, eliminating concrete there as well.
Further lowering the embodied carbon in materials, the 12″ reinforced concrete structural slab on grade was reduced to a 4″ soil-supported slab on grade, with the structure and interior finishes detailed to accommodate any potential settlement of the slab.
 Interior view of the Northland Newton Development, Building 7. Rendering by Stantec.
Interior view of the Northland Newton Development, Building 7. Rendering by Stantec.
The following are additional changes made for Building 7 to reduce embodied carbon:
- A CLT frame instead of a steel frame is estimated to improve the GWP of the superstructure to 11 kgCO2e/SF for CLT from an estimated 23 kgCO2e/SF for structural steel.
- 4” Rockwool continuous insulation in place of poly-based boards reduced the carbon footprint of insulation by 90%.
- Concrete with 5.6% total recycled content.
Going Beyond the Checklist
Global warming occurs regardless of how carbon emissions are generated. Project teams must go beyond compliance and certification and prioritize embodied carbon. We hope the strategies shared above, and the vision for NND, will inspire teams to incorporate both embodied carbon and operational carbon reductions into their design process.
Authors
Dylan Martello, Senior Building Systems Consultant, Steven Winter Associates
Kai Starn, Senior Sustainability Consultant, Steven Winter Associates
Karla Butterfield, Sustainability Director, Steven Winter Associates
 Steven Winter Associates (SWA) provides research, consulting, and advisory services to improve commercial, residential, and multifamily built environments for private and public sector clients. We specialize in energy, sustainability, and accessibility consulting as well as certification, research and development, and compliance services. Our engineers and architects have led the way since 1972 in the development of best practices to achieve high-performance buildings. As a matter of course, we collaborate with our clients to produce the most cost-effective and innovative solutions.
Steven Winter Associates (SWA) provides research, consulting, and advisory services to improve commercial, residential, and multifamily built environments for private and public sector clients. We specialize in energy, sustainability, and accessibility consulting as well as certification, research and development, and compliance services. Our engineers and architects have led the way since 1972 in the development of best practices to achieve high-performance buildings. As a matter of course, we collaborate with our clients to produce the most cost-effective and innovative solutions.
